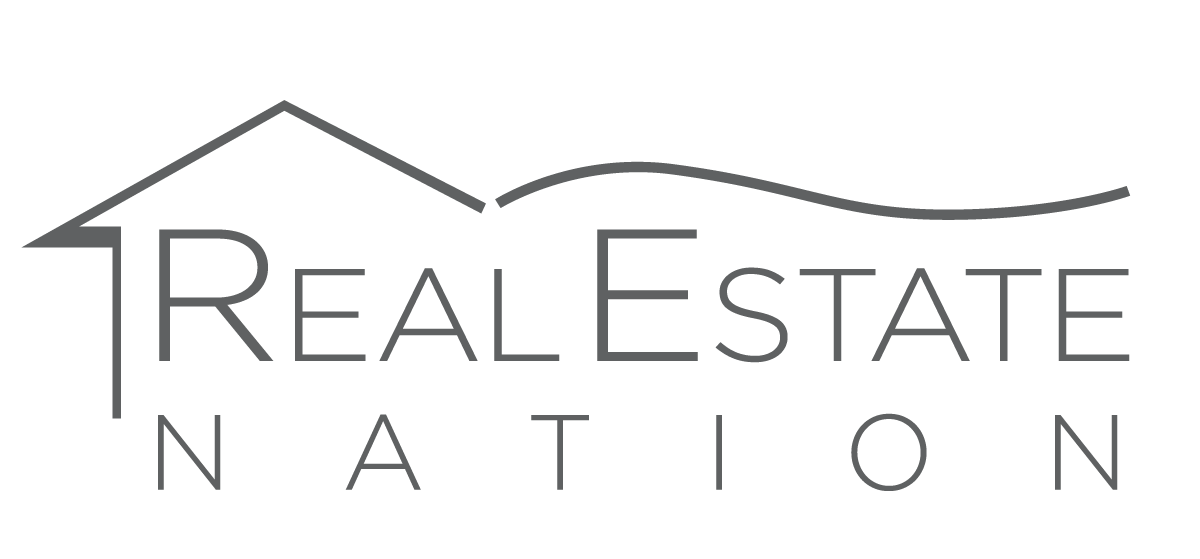A storybook setting for this EXTRAORDINARY 24.5 acre mixed use property capturing the natural beauty of the outdoors. Follow the winding driveway between majestic pines leading to a secluded country retreat offering diverse land wi/expansive forests, pasture, crop & livestock options with 40x50 outbuilding. Warm & welcoming, quality built home offering sweeping panoramic views from the wrap around porch & rear tiered decks. You'll love the open floor plan w/abundance of natural light, 2 story great room with walkout, stone fireplace, & wall of windows capturing the blue skies. Spacious eat-in kitchen, formal dining, main floor private primary full suite, upper loft bedrooms with views of treetops, versatile bonus room, finishing basement w/bath offers 4000+sqft. Land, wildlife, birds, gardens, tranquility come together to create a one-of-a-kind experience...AMAZING. New B&B siding, roof/gutters, central air, ext paint. Fiber optic internet. Easy commute to Cities, Mayo, Rush River.
Listing courtesy of Anna M Garnaas-Halvorson, RE/MAX Results








































































